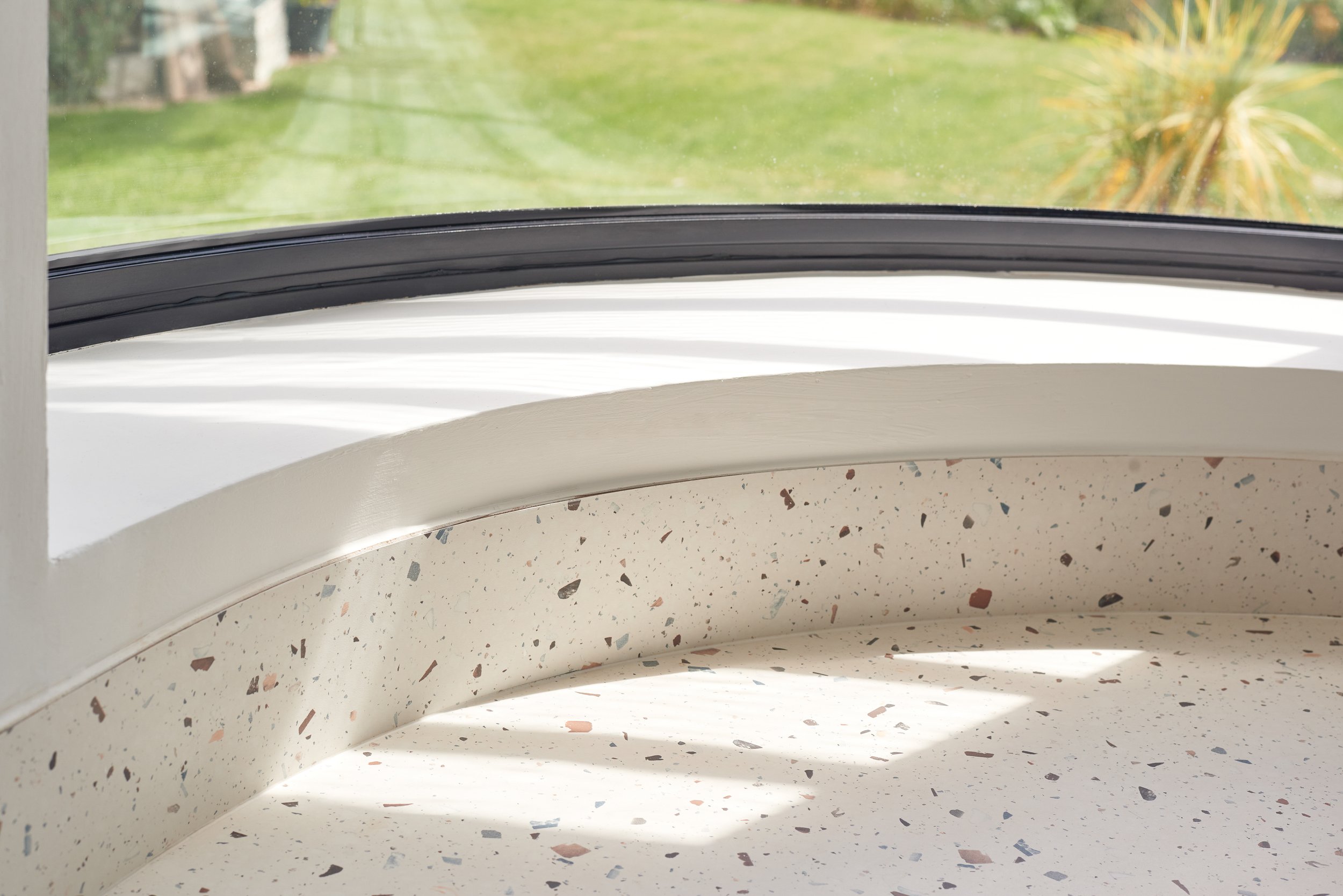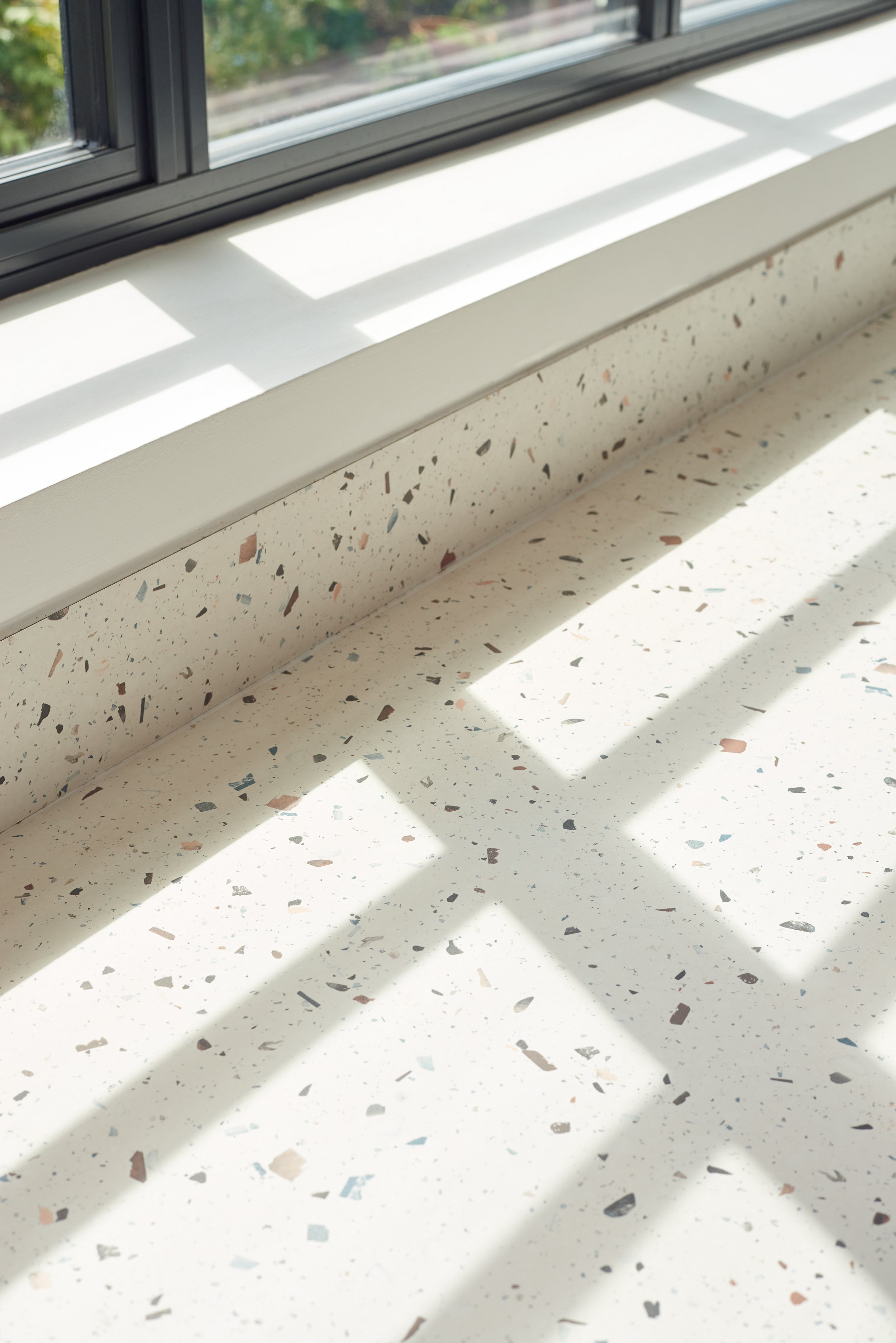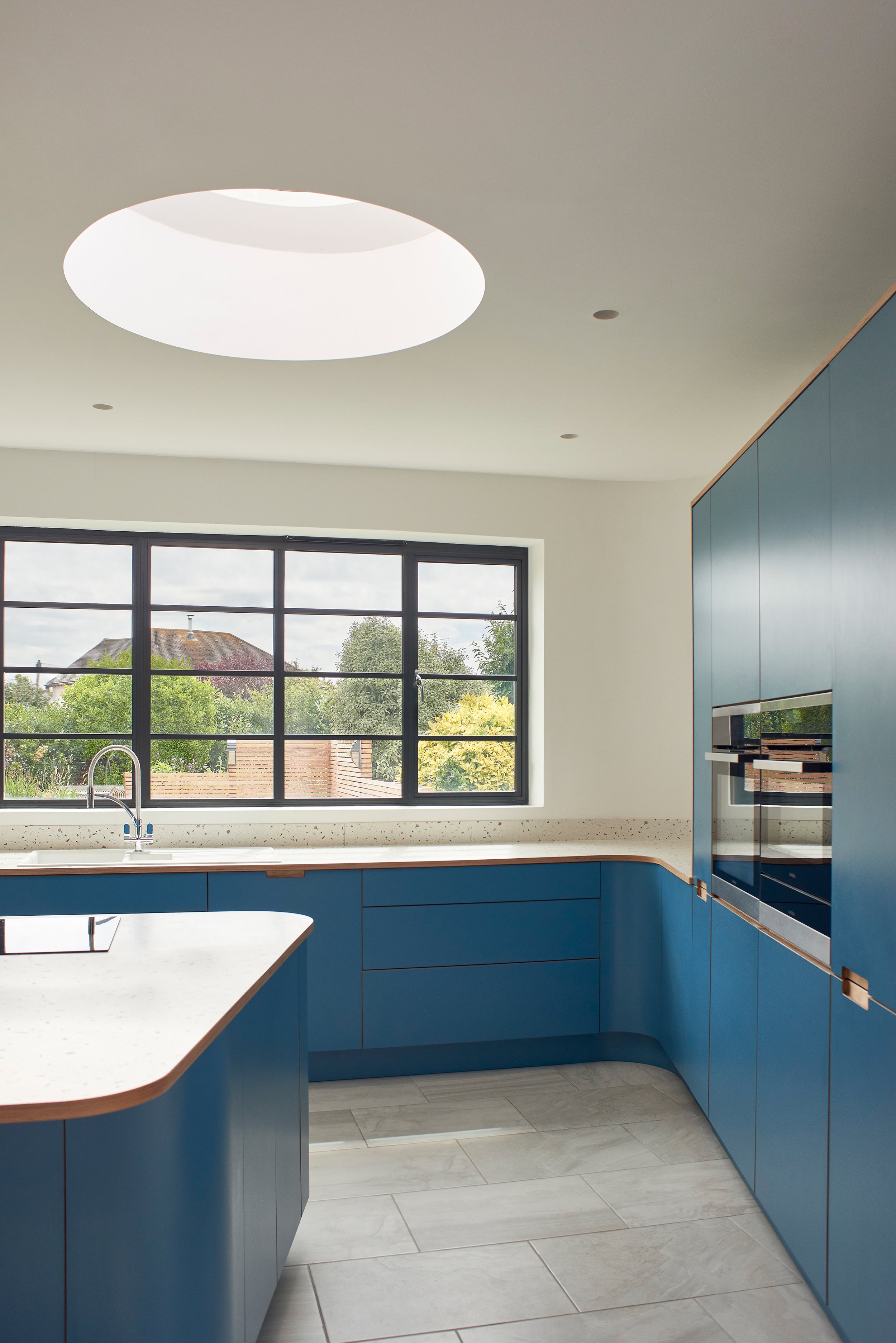
SEA Close
Goring-by-Sea, Worthing - 2022
ABOUT
CLIENTS: Martyn + Vivien
BUDGET: £160,000 + VAT
PERMISSIONS: Householder Planning
Photography: Luke Weller
This project included the design and construction of:
A partial width rear and side extension
A covered veranda area
A bespoke kitchen (designed and made by Focal Designs )
A WC and shower room
Drawing upon subtle art-deco features of this 1930s detached house, this project aimed to create a stylish yet sympathetic extension for the new owners of this under-loved house. Art and gardening lovers, Martyn and Vivien wanted to create an amazing, modern space (wow-factor was in their first email to us) for them to live, cook and dine in, but also a space that looked outwards into the large garden that they would be lovingly tending to.
The design used art deco features such as sharp rooflines, curved walls and metal frame glazing to create a stunning yet sympathetic extension to the rear, with a covered veranda roof that reads as part of the main extension massing to allow for all year round use of the patio area.
Who are the clients?
Martyn and Vivien made it clear from the start that they wanted a special project, but gave us their total trust when it came to making bold design moves. They were both very hands on and engaged throughout the design and construction process, Martyn even got his hands dirty and worked on the build itself.
Key products used:
Built from traditional materials (brick and block) the materials that made the project were the finishes. Bespoke aluminium glazing, the immaculate handmade ply kitchen and the curving brick surrounds to the patio elevate the scheme and work in tandem with the more complex geometries to make the project stand out.
Challenges:
Needless to say, sourcing a curved double-glazed window unit isn’t a walk in the park, but this was made 10 times more challenging by being in lockdown at the time. As with a lot of projects built around that time, sourcing the right materials, and picking finishes when you can’t just visit a shop or showroom was a major challenge, but our clients and contractors thankfully persevered.
How is the project unique?
Many of our projects utilise additional height to create more of a sense of space and light. Due to the art-deco theme, this was not something we pursued. Instead, the design is very linear, using glass and the curved corner walls as a means of creating the light and expanse needed.
“We could not have asked for any more of you and the house is Fabulous”
— Martyn + Vivien



















