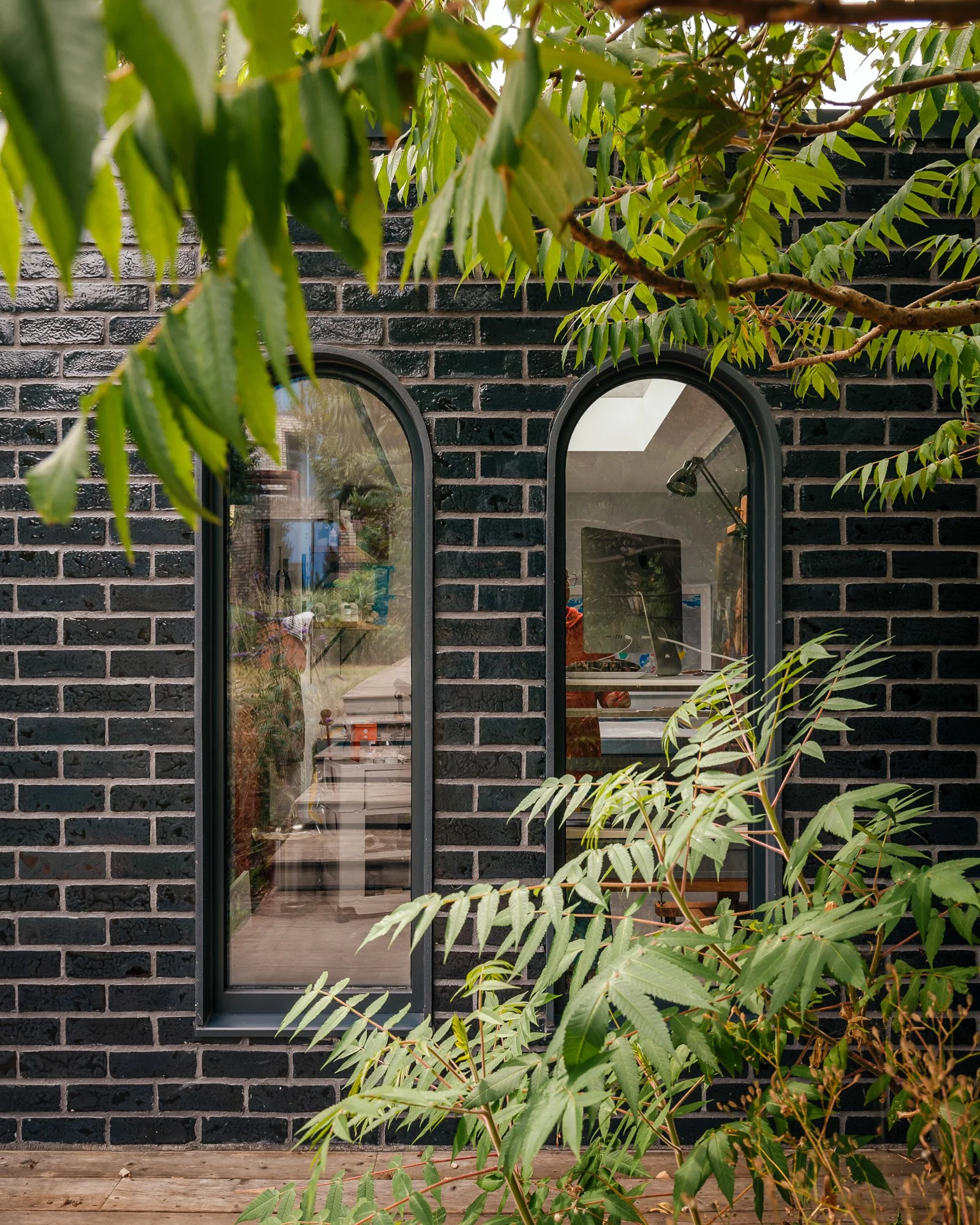
Hove Hidden Studios
Hove Park, Brighton + Hove - 2022
ABOUT
CLIENTS: Sophie + Declan
BUDGET: £80,000 (INC VAT)
PERMISSIONS: Permitted Development
Photography: Jim Stephenson
This project included the design and construction of:
Two 4 x 3m bespoke garden rooms
One as a home office and ‘games room’
The other as a dedicated artist studio for a renowned art conservator.
This project created a pair of bespoke designed studios, hidden at the bottom of the family garden. Two distinct spaces that read as one, the design draws subtle reference from the brickwork of the main house, but uses handmade glazed brick slips that allow the space to melt into the greenery. Each room serves a specific purpose for the couple; one a home office and ‘man-cave’ complete with bar and pool table, the other a dedicated and secure art conservators studio.
Key products used:
Built around a SIPS core, the handmade glazed brick slip cladding and bespoke arched windows were key features of this project. A simple but elegant palette of materials emphasises the architectural form of the studios, letting them read as one with their own unique internal personalities.
Challenges:
Built in a residential area, privacy was a really important part of this scheme both for the users and neighbouring properties. Key to achieving this was the preservation of existing trees, and one of the studios is even built around a tree, with an internal window giving the impression that the tree enters the space. The use of ground screw foundations made it possible to create these structures in such close proximity to mature trees without the fear that roots would affect the structural integrity of the structures.
Who are the clients?
Declan and Sophie came to us with a very specific brief; to create a pair of spaces at the foot of their garden that would allow them both to work from home in a post-Covid world. Although the uses of the two spaces were very different , they wanted the spaces to read as a pair, and to be beautiful when viewed from their house.
How is the project unique?
This is the first time we’ve come across a pair of garden rooms, but it is the use of Sophie’s studio that really stands out for us. To create a dedicated artist studio space, with state of the art security systems and other restoration equipment was a new challenge for us, and something that makes it really stand out.
What building methods were used?
Like many garden rooms it is a SIPS structure on a series of ground-screw foundations to avoid disturbing nearby tree roots. The external cladding is a simple brick slip system adhered to a backer board, but we think the result reads as something greater than the sum of its parts.




















