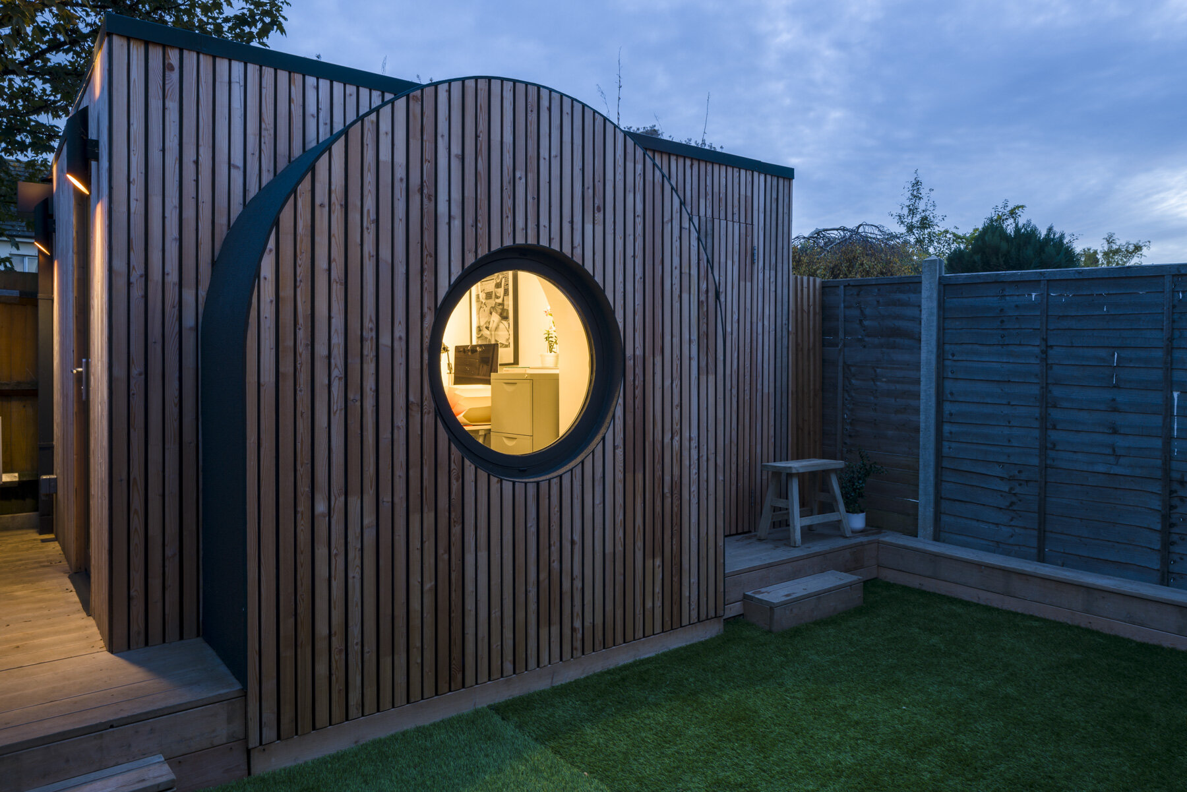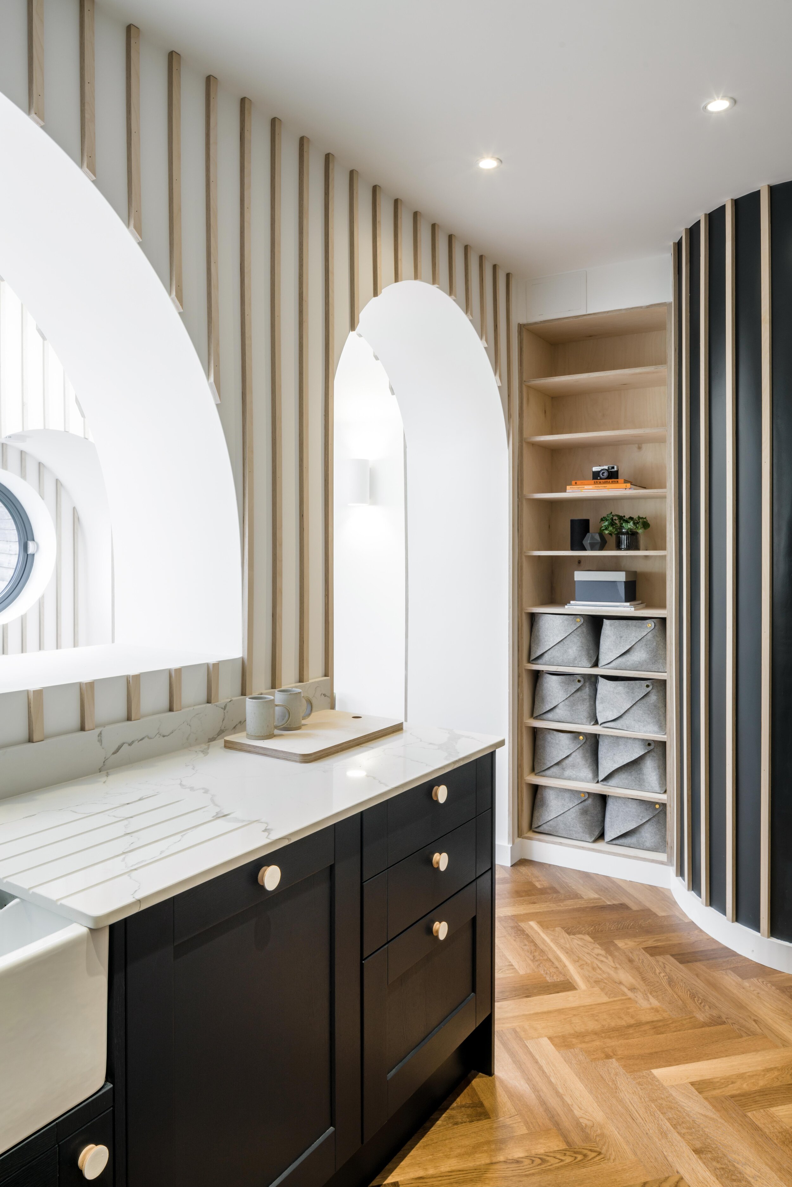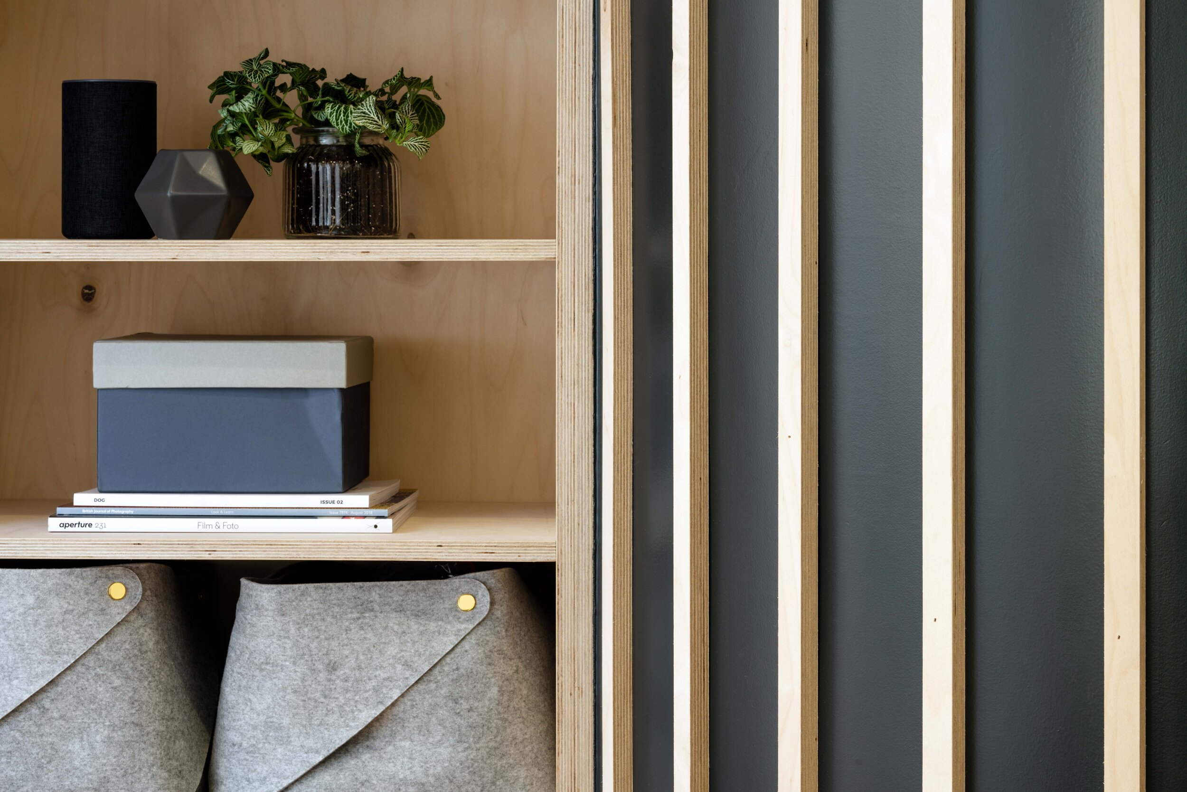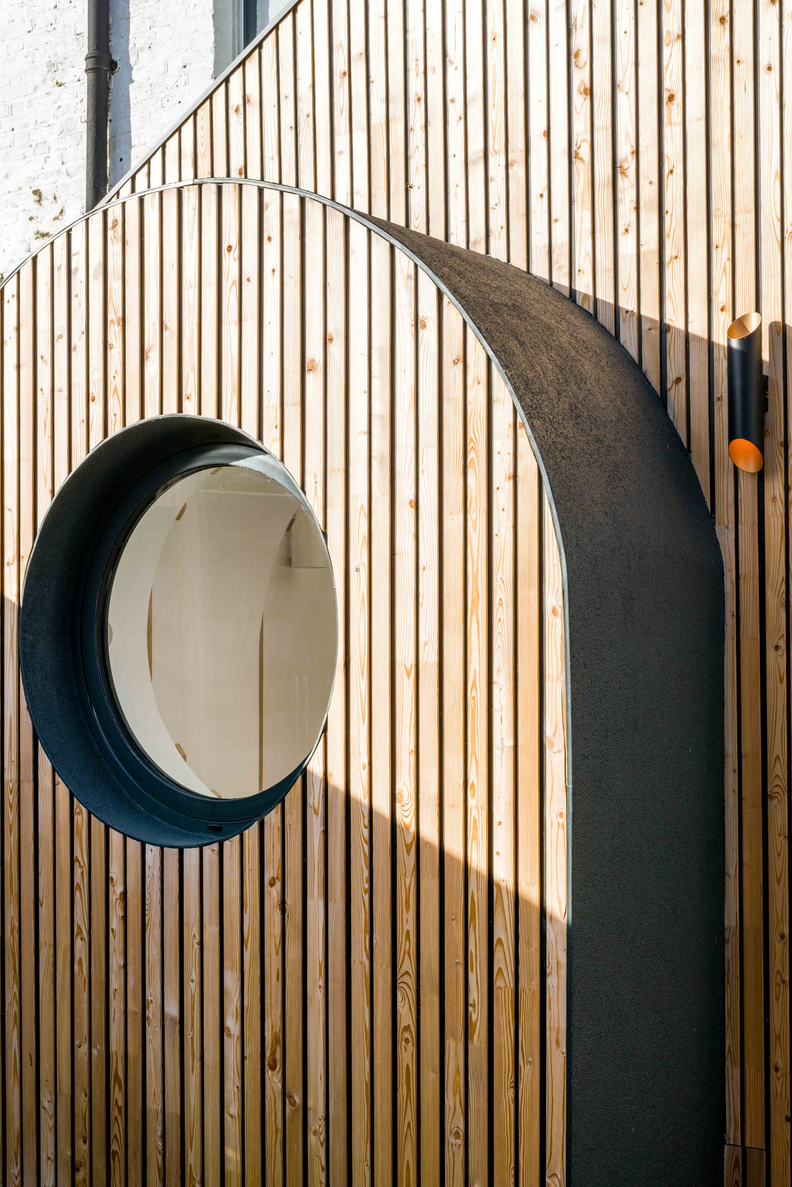
green house
croydon, greater london - 2018
about
Clients: Liam + Emma
Budget: £120,000 (inc vat)
Build length: 7 months
Permissions: householder planning
Contractor: Palali Construction
Photography: Gareth Gardner
This project included the design and construction of:
5 x 2.5m rear extension
New ground floor WC + plumbed utility cupboard
Bespoke kitchen
Garden office
Green House consists of the renovation and extension of a terraced house in Croydon. Through discussions with the client, we developed a brief to expand and reinvigorate their terraced house to create more space for their growing family. The design extends the living space, creating a high vaulted space at the rear drawing with porthole windows bringing much needed light into the open-plan kitchen + dining area. Arched openings are used to obscure structural elements whilst serving to zone the space into cook, eat and play. Timber cladding inside and out adds definition to the simple, playful geometries which are designed to excite and inspire the client's children.
In addition, a garden office was created that mirrors the design of the extension, with a matching arched bay with porthole window facing the house so the family maintain a visual connection whether living or working.
recognition
This project was longlisted for in the 2019 Dezeen Awards ‘House Interior’ category, and was later selected as the Readers’ Choice.
It has been featured in Dezeen, Architect’s Journal, Architektur + Technik, Design Punk, Archello and ArchDaily.
“Will and Mike have a superb eye for detail and have transformed our home into a unique piece of architecture”
— Liam




















