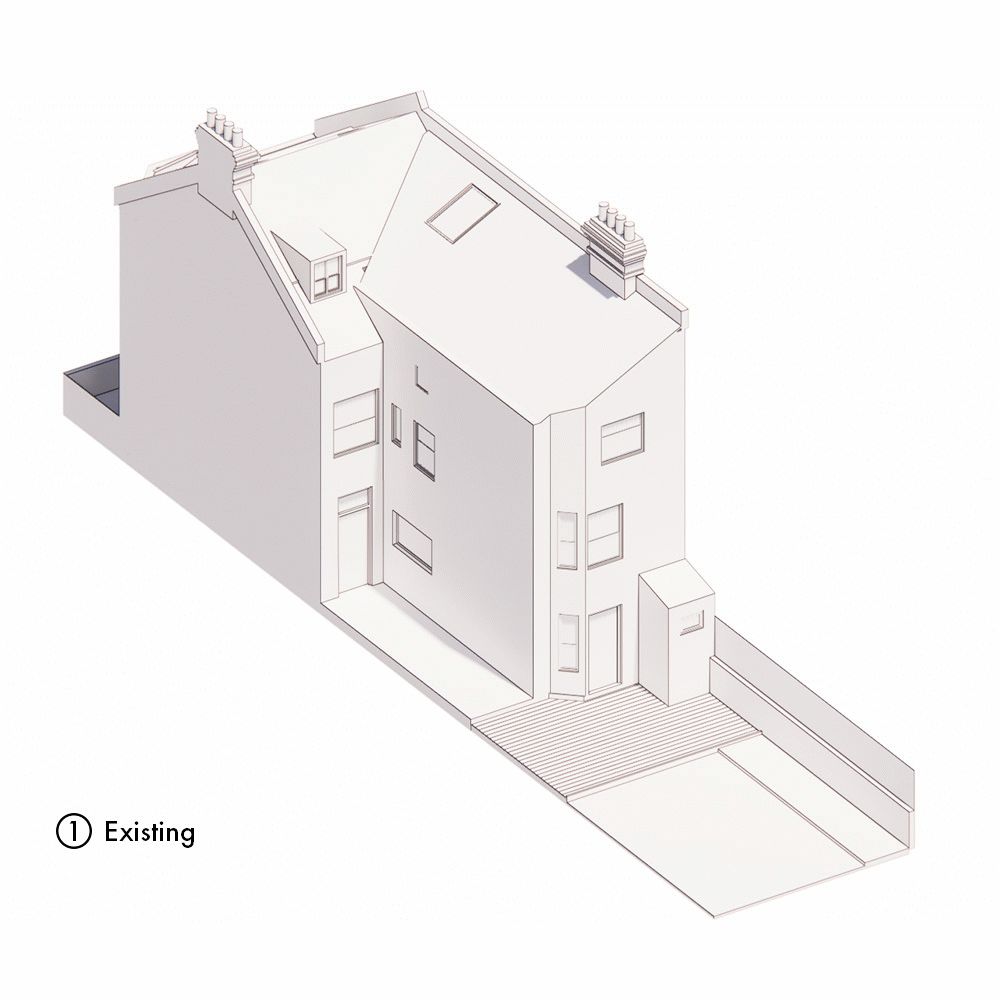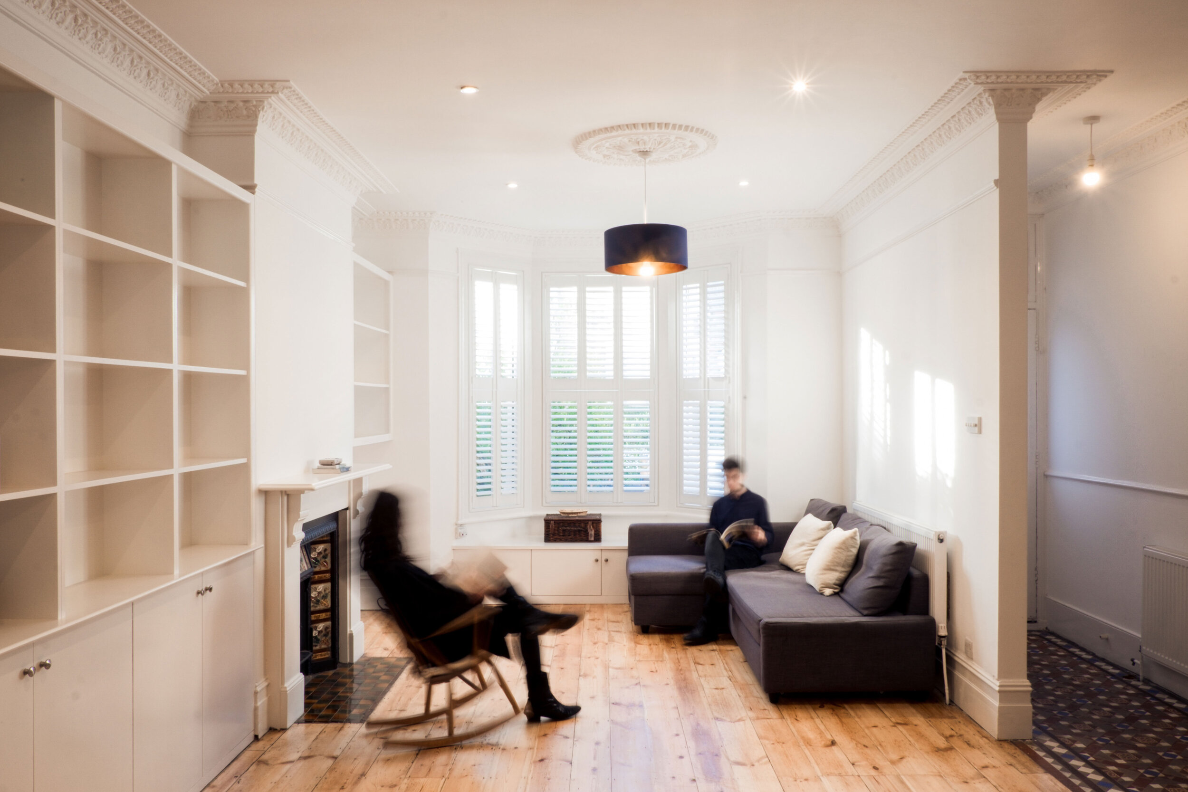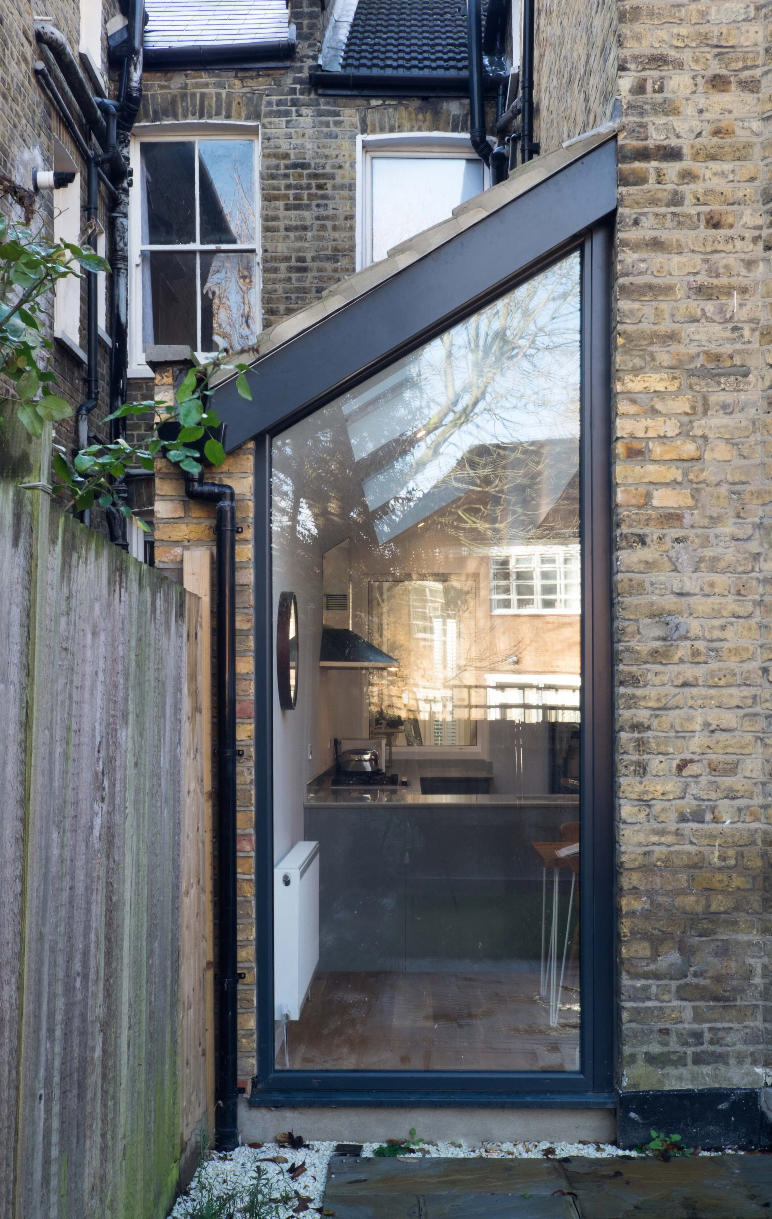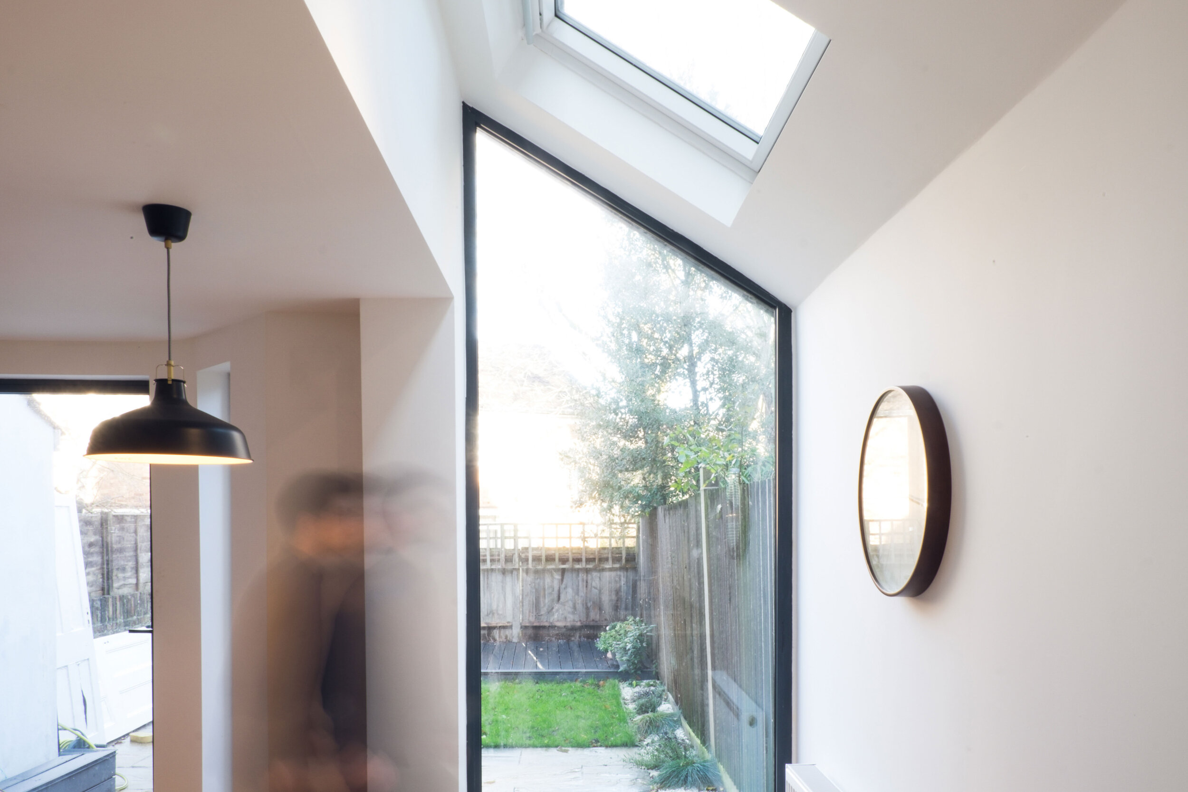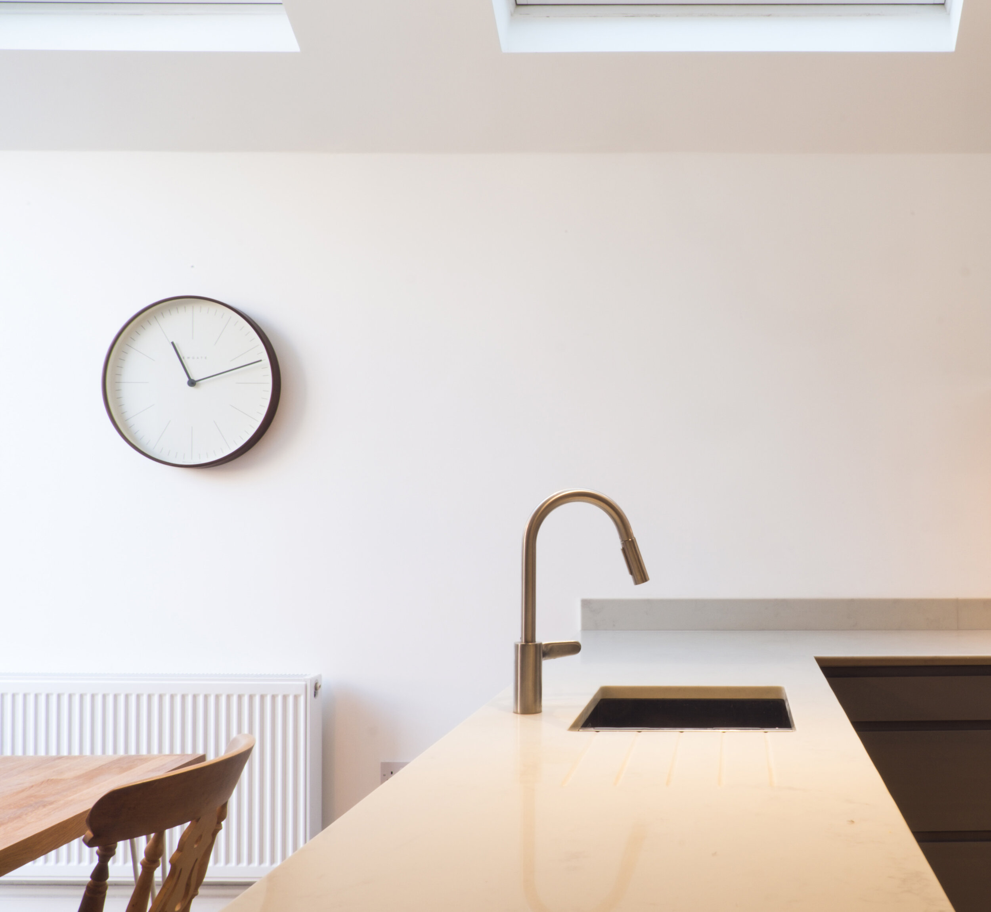
cobb house
brixton, london - 2017
about
Clients: ben + Stuart
Budget: £150,000 (inc vat)
Build length: 12 months
Permissions: householder planning (conservation area)
This project included the design and construction of:
5 x 2m side extension
Full internal renovation
Bespoke kitchen
Ground floor ‘broken plan’ reconfiguration
The renovation and extension of a 4 storey London terraced house, this project utilised raked skylights and large glass elements to bring light into the newly created open plan kitchen dining area.
Internally, period features are restored, maintaining the property’s heritage, whilst re-configuring it for modern living.
key challenges:
The property was in very poor condition so the design had to make allowances for discoveries made during construction.
Lambeth Council have very restrictive heritage policies which had to be expertly navigated to create something modern whilst preserving key period features.
Due to the number of floors, a specialist misting fire suppression system was installed to allow the ground floor to be opened up.
“FAB were highly professional throughout the job. Everything arrived on time and costs stayed within budget. Would use again without hesitation.”
— Ben

